What is a Nubian house?
A Nubian house is a unique way of building that the people of Nubia ( south Egypt) used to build their homes. Although it’s made of mud bricks and palm trees’ trunks it has excellent heat and acoustic insulation qualities utilizing material from the environment and using vaulted-shape ceiling.
Where is Nubia?
Geographically, Nubia of Egypt extended along the river Nile from the 1st cataract north to Egypt-Sudan’s borders south. Between latitude 22 & 24 North.
This vital location played a great role for Nubians throughout history as merchants and guardians of the trade route between North and tropical Africa. Nubians lived in villages on both banks of the Nile, surrounded by arid desert; they farmed their land adjacent to the Nile.
The Nile ( or el Bahar) as the Nubians call it, was central to life in Nubia, merely its existence was a source of psychological comfort to them, even the story of the Nile creation was told by mothers to their children.


“Elizabeth Fernea, who traveled in Nubia before the displacement, documented the story in her book “A View of the Nile”. She wrote:
“Once upon a time, a great and good prince was beset by evil enemies. He had no recourse but to try to escape, and so, taking his sword, he fled north from caves and rocks deep in Africa. He began to run very fast, trilling his sword behind him. He turned this way and that, to avoid his enemies who were close behind him, and wherever he ran, wherever his sword touched the ground, the earth opened, and a silver river flowed to protect him. When he reached the Mediterranean Sea, he disappeared. Many people have waited for the return of the good prince, but he has never been seen again. The river still remains. It is the Nile”.
Fernea, Elizabeth, A View of the Nile, Doubleday & Co. Press, Garden City, New York, 1970, p.255.
Utilizing the environment
The hot climate and the Nile made old Nubia a perfect place to grow palm trees.
The famous palm trees of Nubia were not only a source of good-quality dates, but also a source of almost everything that Nubians made, they used its dried leaves to make baskets and beds, used its trunks as columns, used leaves, and also for roofing. They used palm trees for shading and cooling in their villages’ landscapes.

Nubian homes
There is no doubt that many observers who visited old Nubia, before the displacement, admired Nubian dwellings, with their unique way of building, However, that physical house was not a product of one individual; it was indeed a representation of collective creativity.
In his dissertation, Fahim Hussein wrote, quote “…It was custom for members of a family to build their houses adjacent to each other in order to have help nearby in case of need. One observer of the Kenzie village noted that hospitality for a guest was not restricted to one household. The construction of a new house or nuptial room was an occasion for neighbors to manifest their affinity and solidarity. Men and women worked together according to their abilities and skills; the owner of the house provided food, tea, and cigarettes for the workers. “
“The Resettlement of Egyptian Nubians: A Case Study in Developmental change, Dissertation, University of California, Berkeley, 1968, p.22
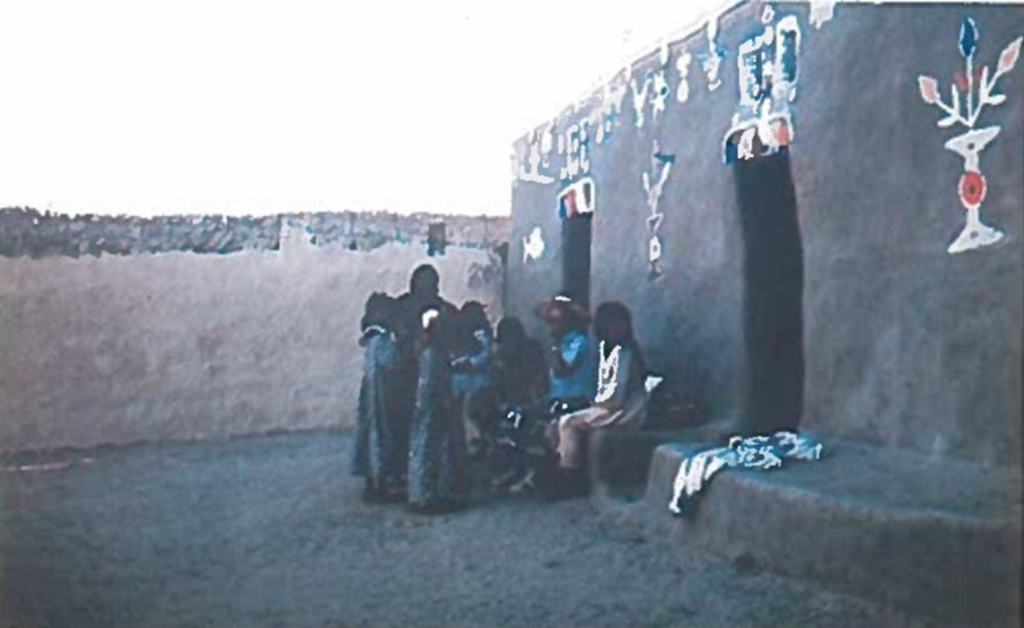
When you first look at a Nubian house, you will notice high clean mud façades, decorated in most cases, spacious rooms, and a courtyard. No windows except for 3 windows at each side of the entrance. The house tends to be introverted rather than open to the lovely view outside.
However, the house is connected to the outside world and it does not ignore it, from the first element you see along the front façade, which is the “mastabah”, the low clay bench. “Mastabah” is used by the household and neighbors, men or women. The concept of “el lammah” or “togetherness”.
Building a Nubian house was a celebration!
The first impression that the house reflects, is joy and comfort, the process of constructing a new house was a joyful and celebratory event in itself. First, after excavating the soil for the foundations and laying out rooms, people gather to celebrate, and. Then when they put the lintel for the main entrance “ el bawwabah” the whole village gathers for this important occasion, and the village celebrates the beginning of a new family.
Usually, the gate “el bawwabah” has no door and if it has, the door is kept open; it means that the house welcomes its guests and shows the hospitality of the household.
As the old Nubian proverb says that” one man cannot build a house, but ten men can easily build twenty houses”
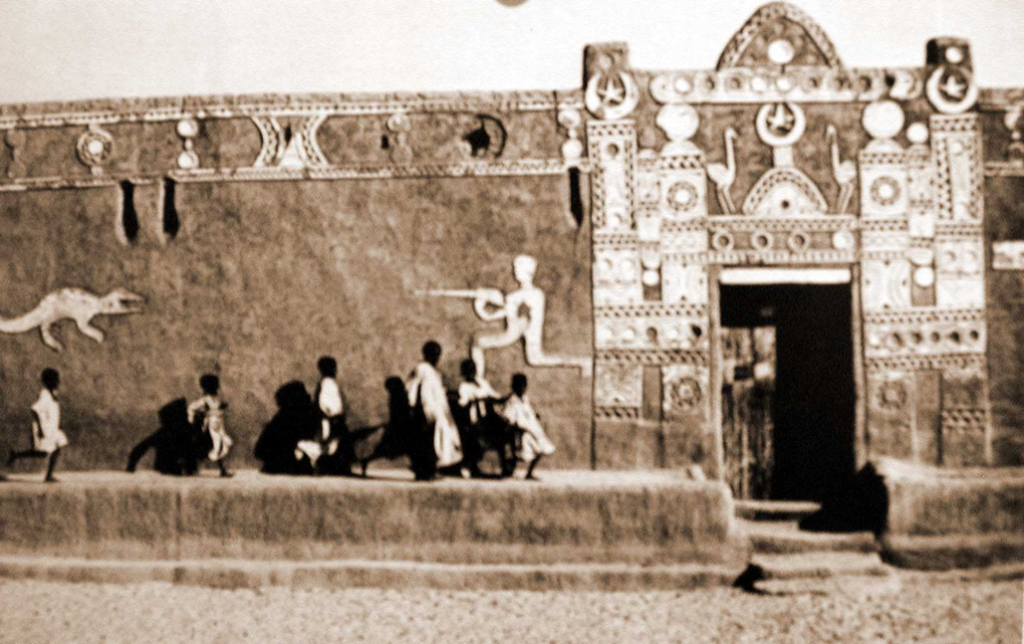
The family members who adorned and maintained the gate paid particular care to it. Usually, working migrants would bring china plates from the city to decorate the gate. They were frequently positioned in the shape of a triangle above the gate.
The plates above the gate were symbolic. They mean that the man of the house is alive, and in case he died his women would break those plates.
Also, Nubians believed that those plates could protect the house inhabitants from the evil eye of strangers, by distracting their attention from the house to these decorations and objects.
Nevertheless, The Nubian house was prepared for receiving guests even unexpected ones. Due to the isolation of villages/najas, and the difficult long traveling roads between them, in addition to the generous nature of the Nubians, receiving guests was very important in the Nubian culture.

we can see this in the large guestrooms” Mandarah’s” or even in “el-Dehleez” which also was used as a waiting area for guests, also it functioned as a transitional area between outside and inside the house.
In the same manner, was the “Diwani” or the “bridal room”, which, in fact, was a VIP guestroom prepared for important guests that come from distant places, and since the groom is an important guest, he was hosted in it.
The role of women


All these spaces were generously painted and decorated by women, which played a great role in shaping the house and made it look vibrant with life from the outside and inside.
Women made all of the house decorations. From hanging basketry plates to totems to casting the evil eye. Even drawings of important occasions on the interior and exterior of the house.
Every woman has her own fingerprints on the house. You can see that basketry is done by the grandmother, and these totems are done by aunties. The house was full of nostalgic art and crafts.
Elizabeth Fernea wrote:
“It was a nice house. Everything seemed neat, orderly, and well-planned, though obviously not planned for us, but for some other mode of living with which we were not at all familiar. Different things took place in these rooms, different schedules had been organized.”
The Nubian vault

The Nubian vault is a type of construction used by Nubians as roofing. Nubians used also flat roofs made from palm trees trunks and leaves mixed with mud and animal dung. However, when visiting a Nubian home, you cannot help but admire the heat insulation under its vaulted ceiling.
For centuries, Nubians have adopted an ancient way of building unique roofs that are heat and noise-insulating. Using simple tools and what the land provides of mud and straws, to build a structure that does not need a framework or shuttering.
The Nubian vault can be an efficient way to cover big spans. As its shape gives it the durability to distribute loads of its weight as well as the sunbeams.
Hoash: The courtyard

The Nubian courtyard was a large, open space where all rooms were arranged around it. It allows for good ventilation during the summer. Hence Nubians used to place their palm tree-made beds “ el- anjareeb” to lay down and watch the stars before they went to sleep.
Also, the courtyard was the connection area between the rooms. Some rooms were used for date crop storing while it dried, and others were used for sleeping.
In addition, the courtyard acted as outer space within the private space. It was not considered an outer or inner space, but a place in between that provided the family a way out of yet inside the house so to speak.
It is worth mentioning that Nubians use the courtyard, as well as other rooms of the house, as a dining place.
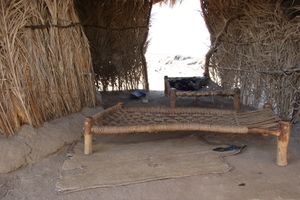
The bridal room “Diwani”
The bridal room is one of the prominent features of any Nubian home. It is as Nubians describe it “ a house within the house”.
Greener , a traveler through Nubia in 1964, wrote:
“The village was sweet to see. We were right against it. White and pink and brown houses were set at random on the rocky slopes, joined by walls and crooked steps and stairways. For ornament, dinner plates, saucers, and even soup tureen lids were fixed into the walls…The inner rooms were reached by crossing a small courtyard behind the guests’ room in the facade. The room the woman showed us, lit only by the open door, was like an art-gift store. For a moment I was so astonished that I asked if
it was indeed a shop. But no; this was the custom in Nubia. The married bedroom contains everything the couple treasures, on display like a museum. The walls were covered with flag-shaped fans in strong colors, woven mats in colored straw and cotton, sometimes four deep, and the round shield-shaped things of basketry.”
The bridal room was a long room of about 18m (59 ft) and was specially prepared to host the newly married couple in the house of the bride’s family. For a period of time until the groom builds his new house.
“The newly married couple would stay for seven days in the Diwani of the bride’s house concealed from the rest of the village. During this period they would go early in the morning to the Nile.
They washed their faces seven times and bathed in the water of The Nile. On their way back they picked up a bundle of green vegetables and hung it on the right side of Diwani’s entrance.
They repeat this process for seven days and people of the naja would know how many days they have spent in the Diwani by the number of green bundles hanging at the entrance.
On the seventh day, they went out for the first time to visit the groom’s mother. Before going out of the house they had to cross over a scent jar seven times while reciting verses of the Koran to protect them from the evil eye.
This would be the first time the groom’s mother saw her son’s bride after marriage. “
The Nubian experience- Dr. Yasser Mahgoub.
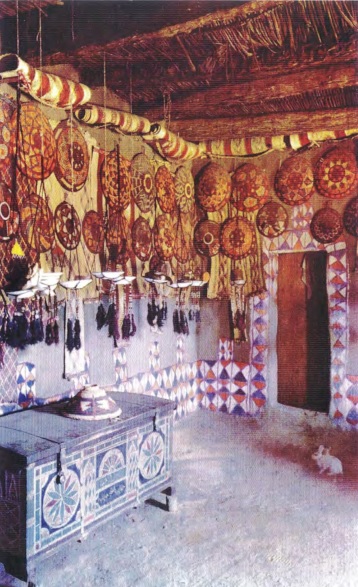
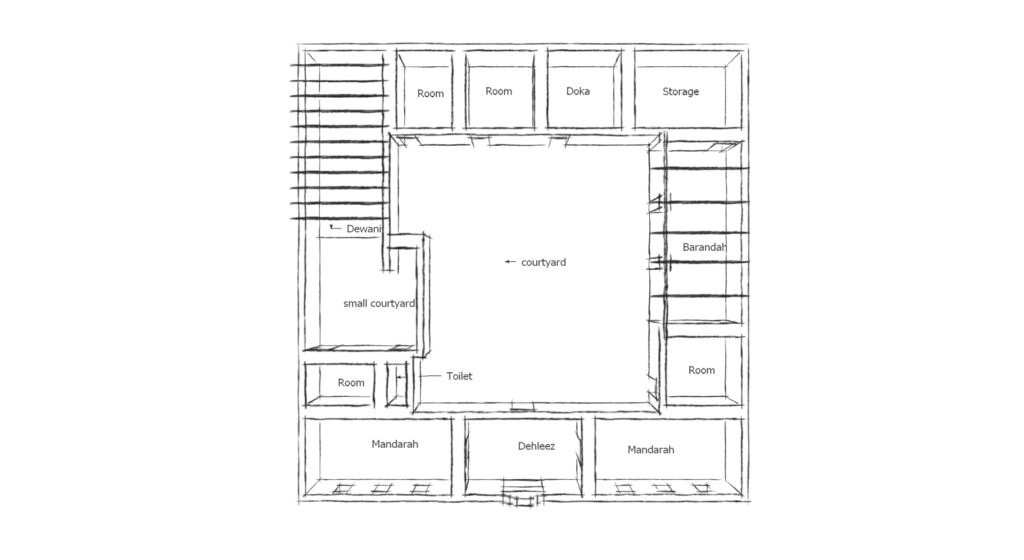
in his doctoral dissertation, Dr. Yasser Mahgoub wrote:
“ The diwani was composed of several parts. From the main courtyard of the house, one could see the Diwani’s door located in a position not visible from the entrance hall or dahleez. The edges of the Diwani’s walls were decorated with brick motifs called araies,
or dolls. They resembled small children hand in hand all around the Diwani. They were like a crown on the wall’s edge and could be seen from outside the house. The door led to a small court, 6 by 8 meters, surrounded by rooms from two sides.
The small courtyard led to a room which had only three sides while the fourth side was open to the courtyard.
The Diwani was usually located on the east side of the house so that the open wall was facing north, or Bahri, to allow the privileged wind to enter the room.
The Diwani contained a maziarah, two water jars filled by water from the Nile, which was an important element in that compound. On the opposite side of the Diwani room, there was a room called diwani-hasel, a closed room used as a bedroom during winter season, and a toilet.”
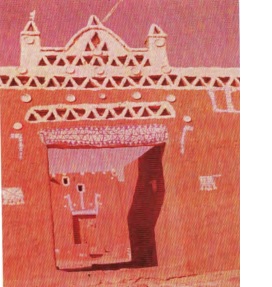
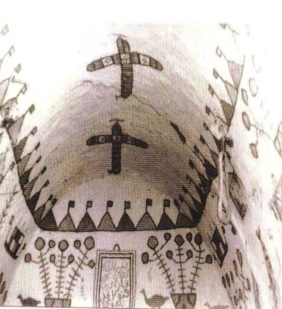
The Kitchen
The kitchen in the Nubian home was a vital place where meals were prepared, and Nubian bread “Doka” was baked in a clay oven. Doka was a very thin cornbread, to bake it, a flat rounded plate made of clay was placed in the oven.
Fahim, Hussein M., Egyptian Nubians: Resettlement and years of coping, wrote:
“ A kitchen with a clay oven was also essential. Baking bread, the most important item in the Nubian diet, constituted an important part of women’s daily activities.
It was the custom to serve fresh hot bread to guests as a gesture of hospitality. Different kinds of bread were baked for different occasions.
For example, shaddi was baked especially for the preparation of fatta, a symbolic meal composed of bread dipped in lamb soup and covered with rice and pieces of meat. Serving of this dish was an essential part of almost all Nubian religious and social ceremonies.”
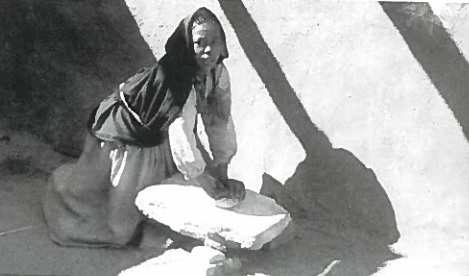
Nubian home Painting and decorations

As mentioned earlier, women of the household decorated the house. Sometimes talented woman was hired to draw the paintings, especially on the happy occasion of a wedding.
They used wooden plates, China plates, and big shells to decorate the house from the outside. To divert the evil eye away from the house.
Whereas they used basketry plates and perfume holders made of colorful wool strings and cloth flags and various objects and paintings, to decorate the interior.

conclusion..
Why does the Nubian home style matter in our modern life?
Nowadays, many people are struggling to find a meaningful home style. That brings joy and comfort to their life.
I believe that making use of the concepts that Nubians used for centuries in building their homes. Could bring much value to our modern home styles.
On one hand, family concepts like “togetherness” or a place where the family gets together to share a common activity. Or using the home walls to register memorable occasions such as traveling or a happy event.
On the other hand, honoring the guests could be another concept we can derive from the Nubian home. For example by provide an accent wall next to the home entrance for a special guest to take photos with. And so on. all of the above should be using eco-conscious materials and environmentally friendly ideas as the Nubians used from their context.
There is so much to learn from the vernacular Nubian homes. That could make a difference in our home style.


